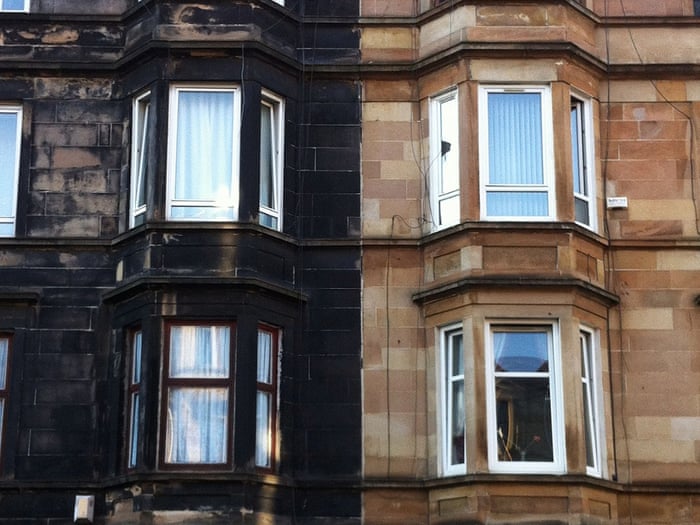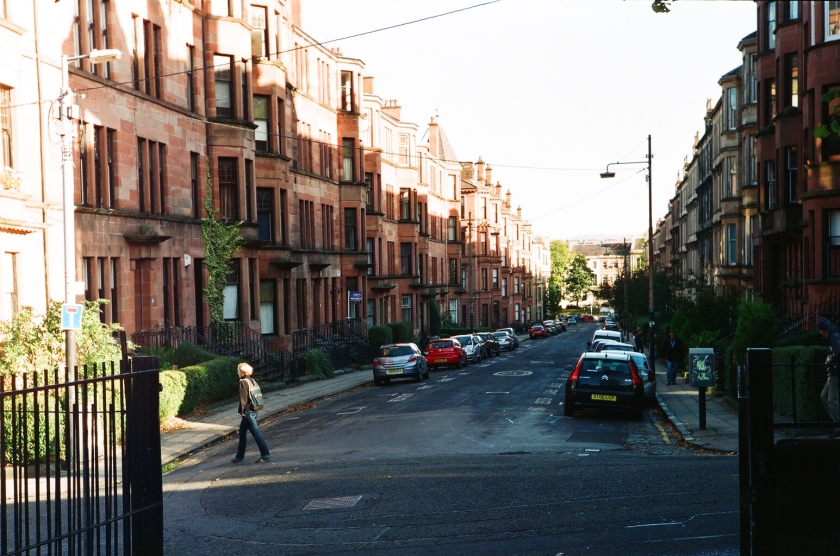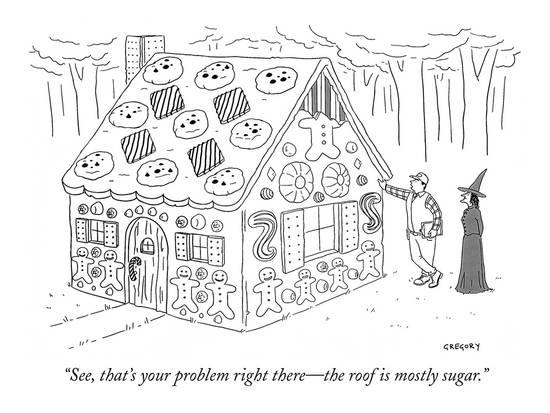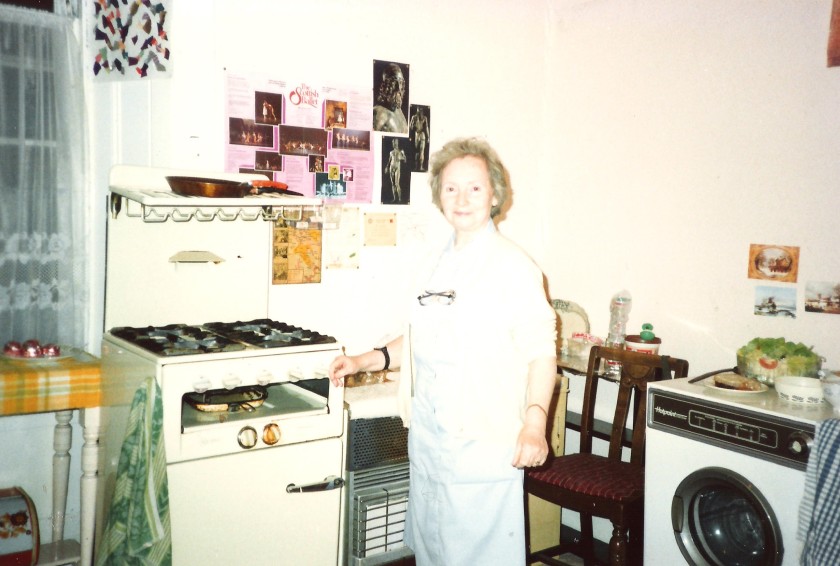In the period (1960s and 70s) when we were growing up in Kersland Street, Glasgow was changing. Thanks to the new Welfare State, the post war period saw standards of living improve, infant mortality fall and real incomes start to rise. Massive slum clearance programmes were undertaken and new housing schemes created where families could for the first time enjoy the benefits of their own bathroom, separate bedrooms and even a garden. Arts and leisure facilities were opening up and became more accessible than ever before.
Of course there was a downside, there always is. A shift to the outlying new developments in Easterhouse or Drumchapel, or to one of the newly emerging tower blocks in the city – ‘streets in the sky’ – could mean the break-up of close-knit extended families. The friendly image of women blethering and children playing at the close mouth was replaced by that of the family sitting around the television. And in their hurry to clear away the old and bring in the new, it could be argued that the city fathers too quickly swept away some of Glasgow’s historic legacy along with the notorious slums. The photographer Oscar Marzaroli, with his iconic pictures of the soon-to-be-demolished Gorbals, left a loving and memorable record of that long lost Glasgow.
An area like Hillhead was less affected by the slum clearances of course, having been built for a more middle class section of the population in the first place. But there’s no doubt that West Enders benefited from measures such as the opening of municipal parks to Sunday sport and the relaxation of the licensing laws. Not to mention a veritable explosion in University education, with the new Strathclyde University opening in 1964, and the more traditional University of Glasgow also responding – eventually – to the changes in demographics (post war baby boomers) and growing demands for new and different courses of study.
With Glasgow Uni firmly ensconced within its boundaries, the 1970’s saw ever increasing numbers of students taking up residence in student flats throughout Hillhead, though of course not our flat. Mostly – but not always – my sisters and I didn’t have to leave home to go to University or College.
Glasgow’s development continued apace. In the mid 80’s, a new campaign, under Provost Michael Kelly, encouraged us to sign up to the slogan “Glasgow’s miles better”, inspired, it seems, by New York’s efforts to reinvent itself with the “I Love New York” slogan. And given a huge worldwide boost when the rival City of Edinburgh refused to carry the slogan on its buses, a fact that even made the front page of the Wall Street Journal. Shot yourself in the foot there Edinburgh!

Somehow the campaign succeeded in making significant changes to the way Glasgow was perceived externally, as well as the way Glaswegians saw themselves. There was a move away from the image of a hard-drinking, gang-ridden, working class city to one which focused on the cultural richness of Glasgow, its environment (more public parks per head of population than any other city in Europe), its suitability for enterprise and its mild climate (the rain is warm, folks!) AND it attracted further much needed investment.
The City eventually began to re-evaluate its Victorian inheritance, resulting in the systematic cleaning and restoring of the impressive sandstone three- and four-storey tenements and the city centre’s grand Victorian edifices, as well as the rediscovery of Glasgow’s greatest artist/architect, Charles Rennie Mackintosh. Slowly and painfully Glasgow had indeed largely changed its dreary post-industrial identity to take on a more open, forward looking character which reached its high point when it was designated European City of Culture in 1990 and UK City of Architecture and Design in 1999.
The widespread programme of cleaning of the Glasgow tenements made a huge difference in Hillhead. A century of industrial soot and grime began to be sandblasted away, revealing, to our wonderment, the real colour of the buildings; not the black we were used to, but beautiful blond and red sandstone. You can see from this picture just how much of a transformation it was.

I remember looking down Kersland Street one day, marvelling at how the sun lit up these golden buildings in total contrast to the few solitary blocks that were still black and waiting to be “done”. Number 8 is at the far end of this view, on the left. And this photo also reminds me of the exponential growth in car ownership in this increasingly prosperous era, and the introduction of residents’ parking spaces and parking meters. This must have been in the 1970’s because I remember my Dad complaining at length about having to pay for parking “outside my own house!” But I suppose it’s kind of obvious that these rows of fine sandstone tenements were build at a time when there was no notion of the revolution in personal transportation that would occur a century later. Parking and traffic in the essentially Victorian West End remain a bit of a nightmare to this day.

Unfortunately though, the tenement cleaning wasn’t the end of it. These buildings were getting old and were showing their age – in many cases needing extensive repairs and refurbishment to deal with their generally dilapidated condition. This included our house. By 1979, negotiations were under way for the various proprietors of numbers 8 and 10 Kersland Street to apply for one of the grants that were then available to have these repairs done and bring our building up to scratch. I think this was when I first became familiar with the term “absentee landlord” because it proved difficult for the Factor to obtain permission from all the proprietors of number 10 for the work to go ahead. In fact it took a ‘Section 24’ (compulsory repairs) order from the Council for the work to finally commence in 1982/83.
In the meantime, our dear Dad had passed away in 1981. Like John Brown before him, he died peacefully in his own home, in the room where he had devoted so much time and care to that beautifully painted ceiling. The house – and us – would have to carry on without him.
It was around this time that the building across the street, number 7, became the subject of an emergency demolition order as it had become structurally unstable and suddenly, one day, just wasn’t there any more! I can’t find any press report about it so I’m not sure of the date, but no doubt it served as a timely warning as to what could happen if attention was not paid to to the structure of a building. So, whether or not it was prompted by this occurrence, an extensive schedule of repairs was finally undertaken on our building, covering the roof, chimneys, windows, gutters, downpipes, stonework… Most of which probably hadn’t seen much, if any, maintenance since the building first saw the light of day in 1872, despite its continuous ownership by the Blackie family (see part 5).
Thus began over a decade of continuous repair and renovation at number 8, for, once started, each wave of repairs only uncovered yet more defects that would need urgent attention. My newly widowed Mum found herself at the hub of all this activity. She’d never been the sort of wife who had passively sat back while her husband dealt with all the business of the household; she was always aware of the family finances and helped out with them by working at various part time jobs, the first of which, I think, was in the Fairy Dell, a bespoke little bakery literally round the corner from us.

But it had been Dad who had largely been in charge, making sure, in his meticulous way, that the various insurance premiums, mortgage payments, household bills, council tax and so on, were up to date. So Mum had to step up and take it all on; quite a steep learning curve for her. Which became even steeper when the intricacies of the building renovations entered the mix. For example, once that first wave of repairs had been completed, my Mum put in an insurance claim for some items of ‘collateral damage’ which had happened in the course of the work – some broken window panes, ruined carpets, water damage, that sort of thing. The insurance company refused to pay, saying, among other things, that the windows had already been cracked. If they thought that my Mum was some sort of little old lady that would quietly back down, they were soon to be disabused!
I have to smile when I read one letter that has survived, in which the insurers state “…if the glass had been broken by falling debris or during the course of the major works, there would be evidence of shattering.” To which my Mum has added a note: there was! broken glass!
A further paragraph concerns the claim for water penetration and damage in which the hapless insurers maintain that the water damage wasn’t the fault of the contractor but was due to some polythene sheeting which proved difficult to shift. My Mum makes short work of this also: this is nonsense, the bit of sheeting blew away, in fact people in the next street came round to warn us!
I quote this letter because it typifies Mum’s tenaciousness and attention to detail. She never willingly gave way to anyone and would stubbornly uphold her point of view in endless letters and phone calls which meant that she could never just be dismissed, but had to be dealt with on her own terms. The insurance issue went on for months, with the company eventually backing down and making a payment which they called ex gratia, I suspect because they couldn’t bring themselves to admit they had been in the wrong all along.
Mum was to need all her great reserves of resilience in the decade to come. As I say, once the repairs started, there seemed to be no end to them and no sooner had one issue been dealt with than yet another came to the fore. The first of these was the discovery of extensive areas of wet and dry rot throughout the building, including our basement. As you can see, the remedy involved a great deal of disruption, with the rooms having to be stripped back to the bare bones in order to treat the root of the problem.
At this point Mum abandoned the basement while the work was going on and moved the kitchen upstairs, where it remained from then on. This picture shows an early configuration which was later changed. Mum was working in the Western Infirmary by then and is wearing her Nursing Auxiliary uniform.

The next blow centred upon a certain worrying bulge in the gable end of the building. Surveys were done and terms such as “differential settlement” and “lateral drift” began to be bandied about. A search of historical records showed that the location – in fact the whole of Hillhead – had been built in an area that had been subject to past mining activity. There had been sandstone quarrying nearby, from which no doubt came much of the building material used to create the district in the first place. It was decided that trial pits and boreholes would need to be dug in order to investigate further.
to be continued…..














